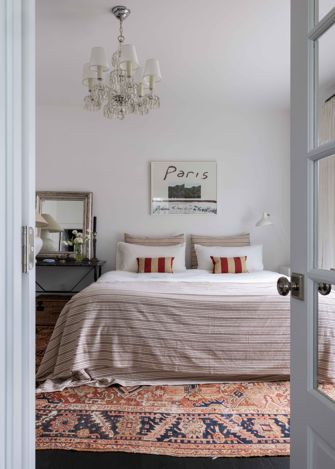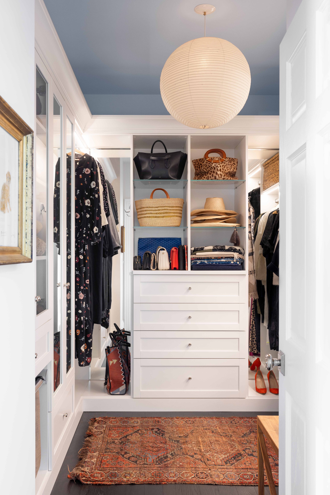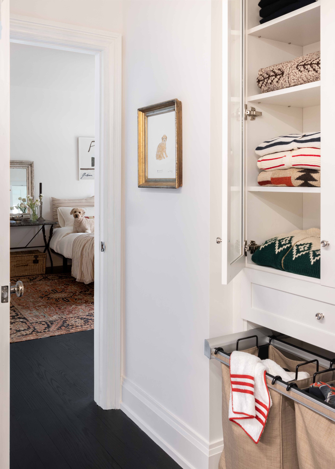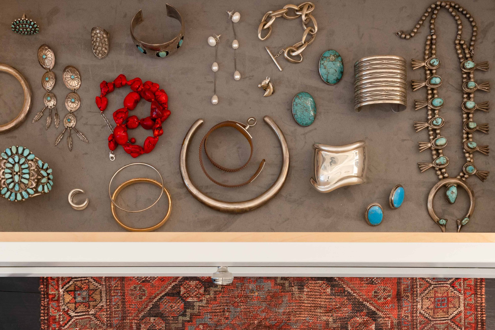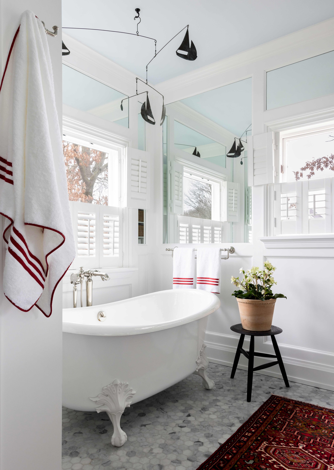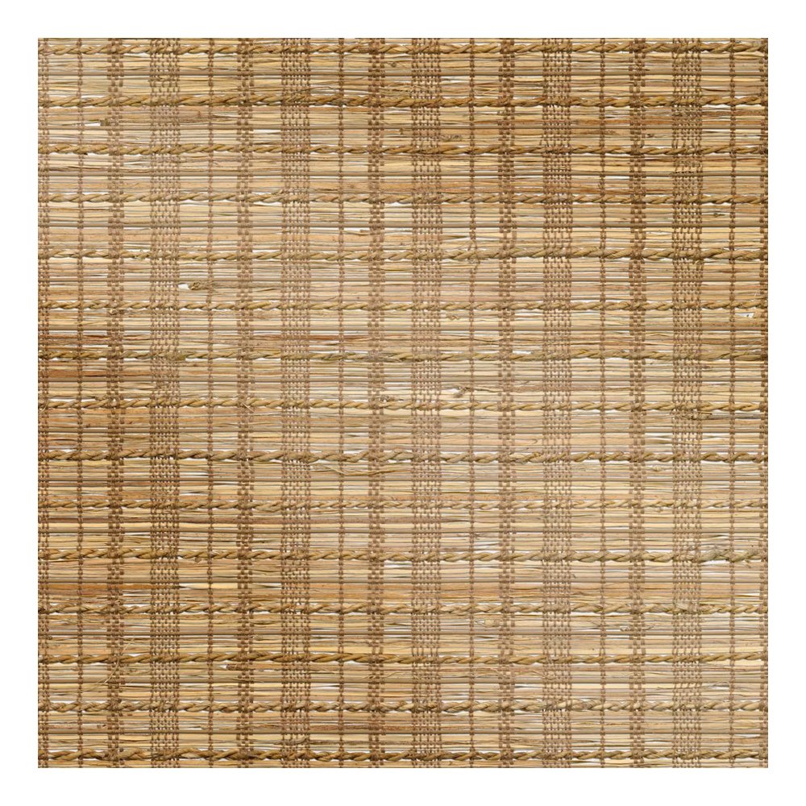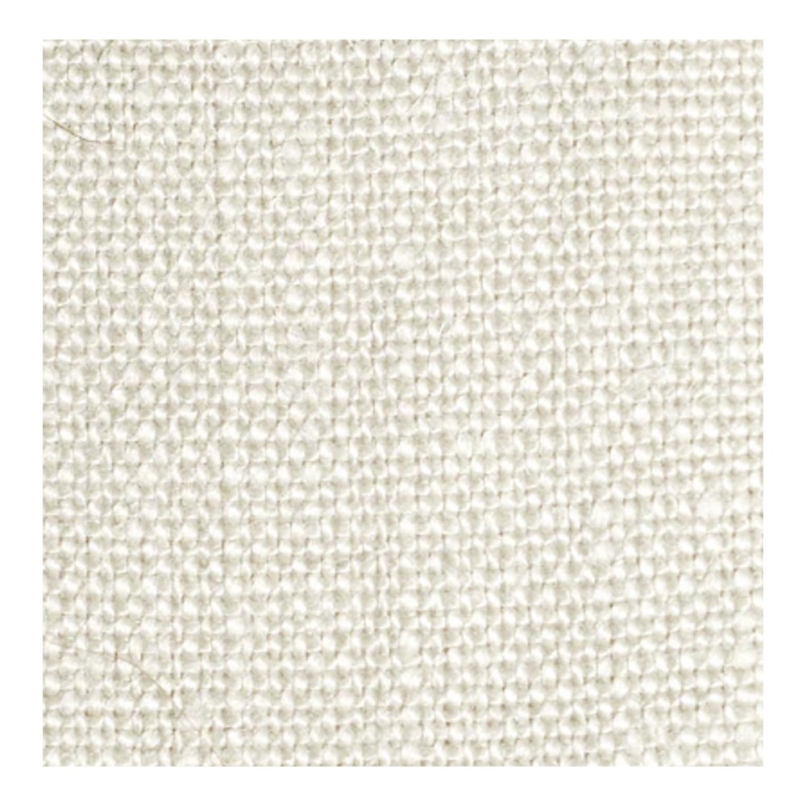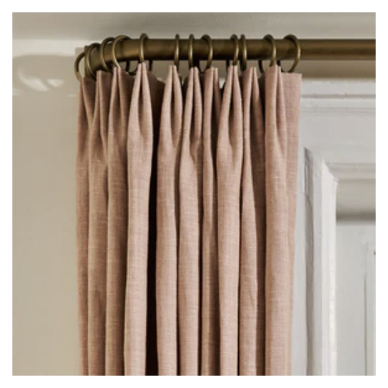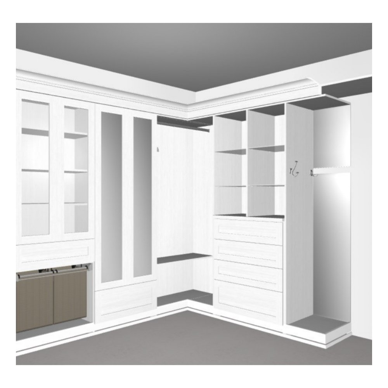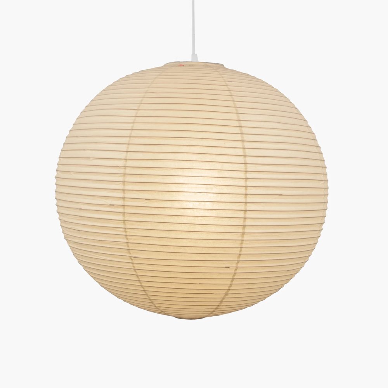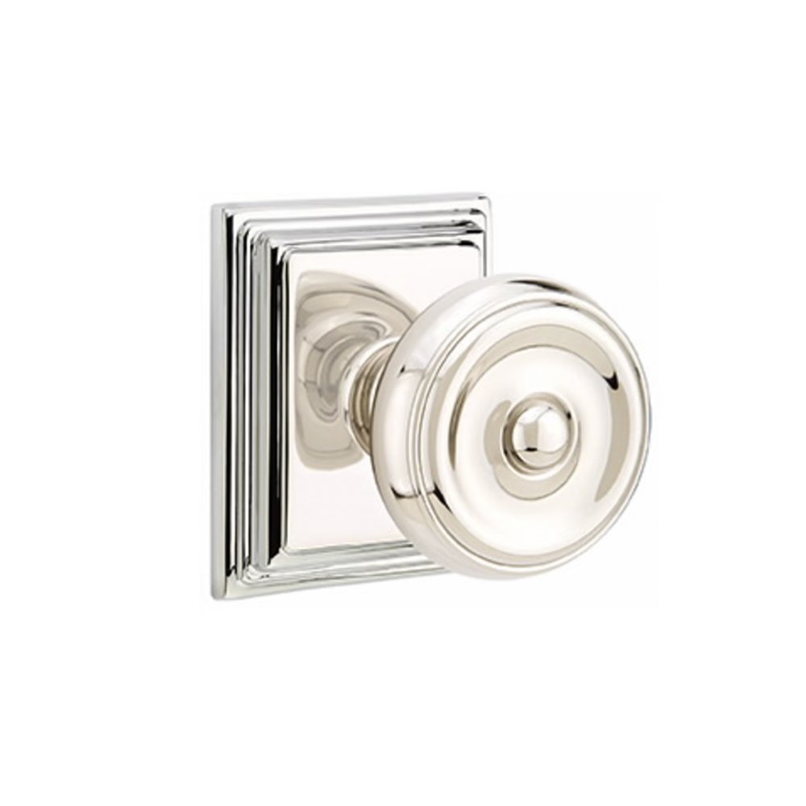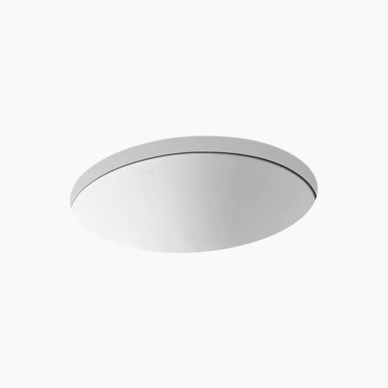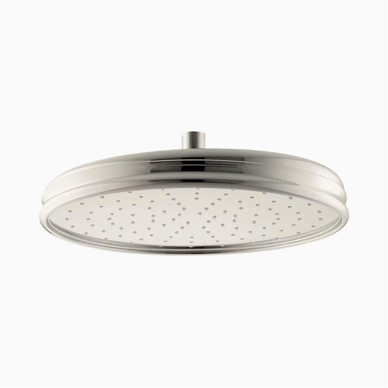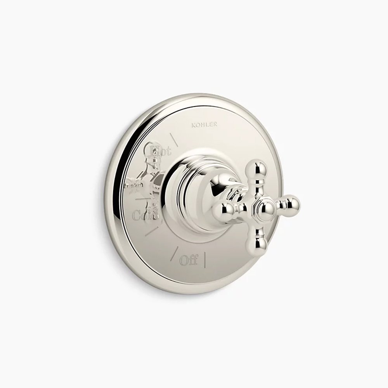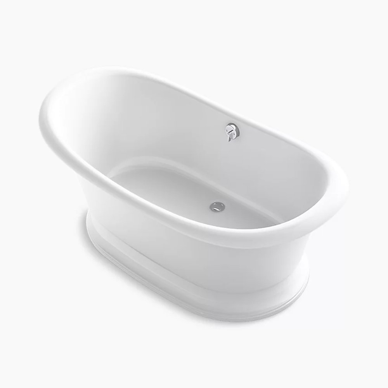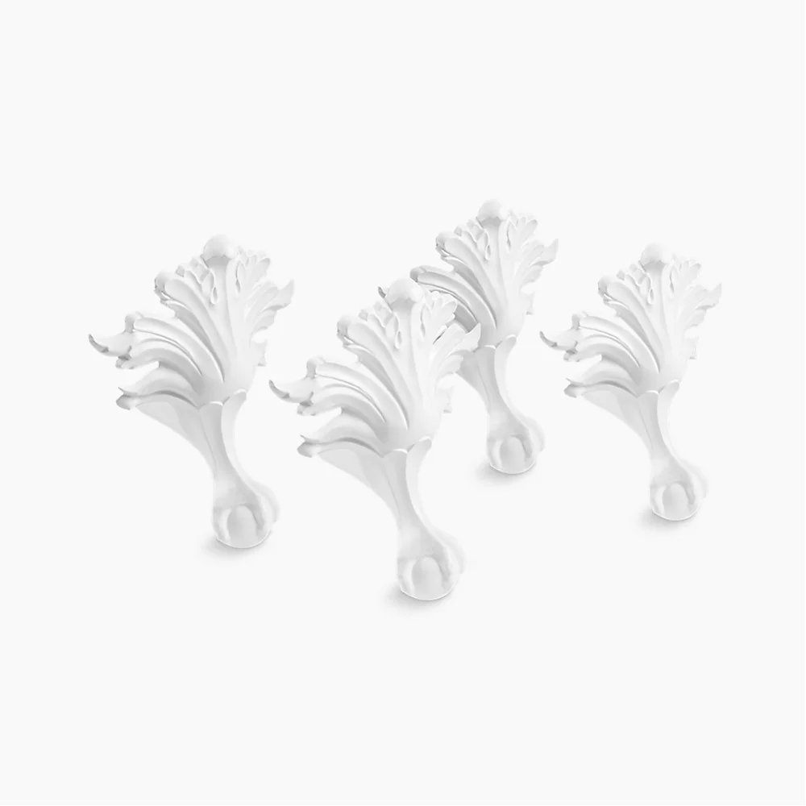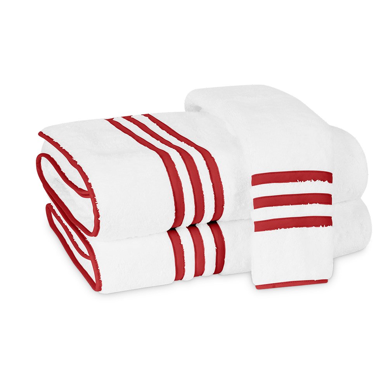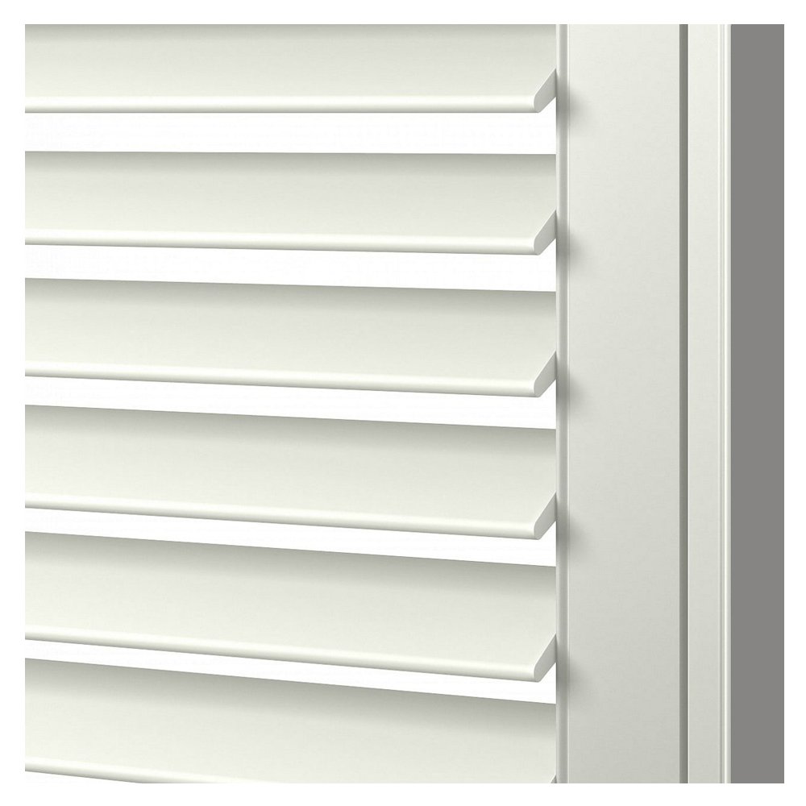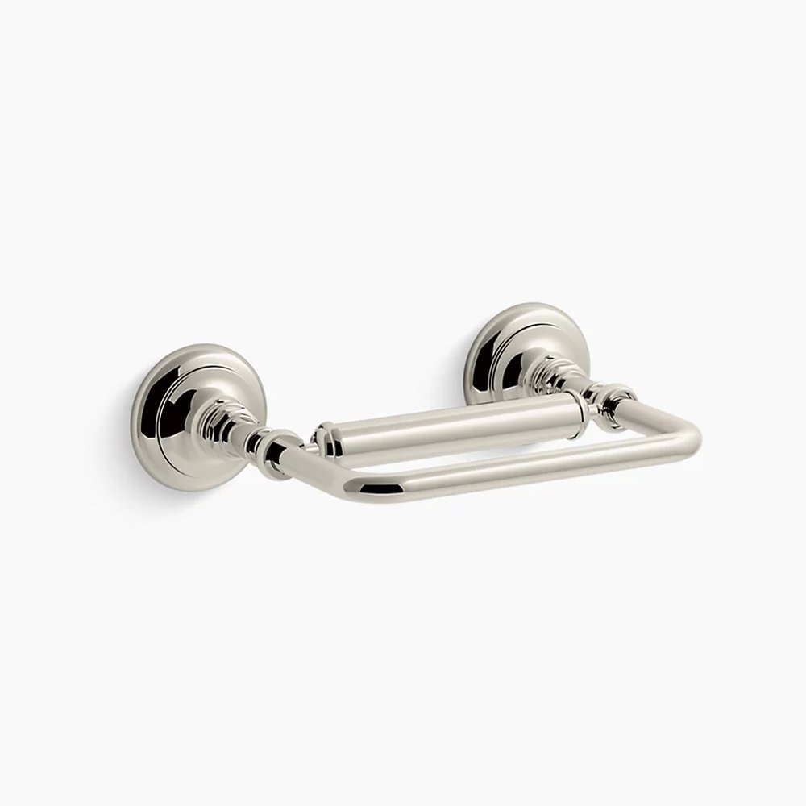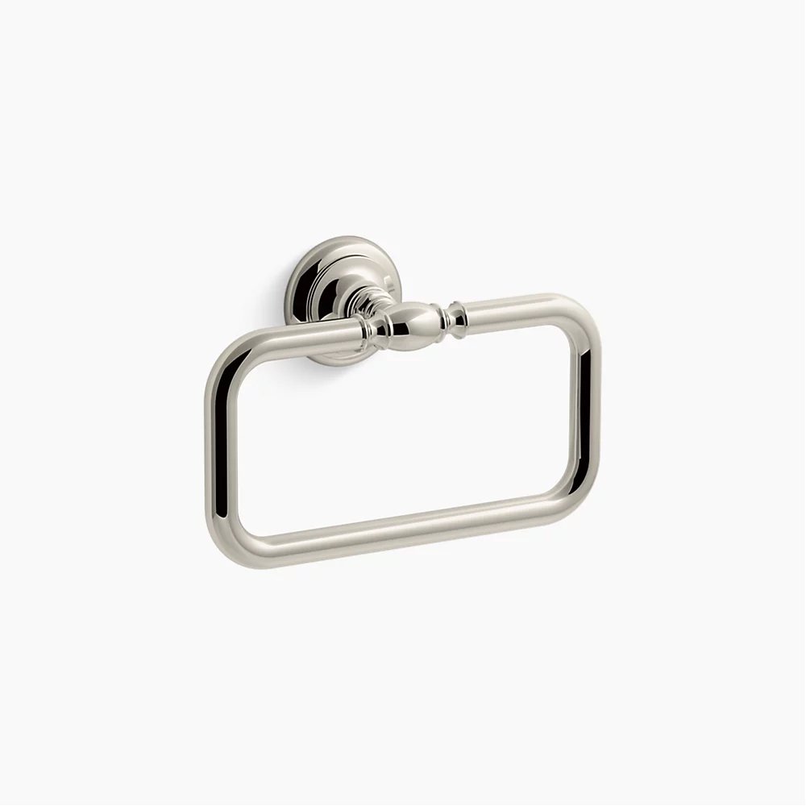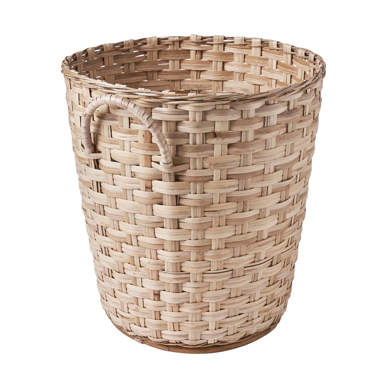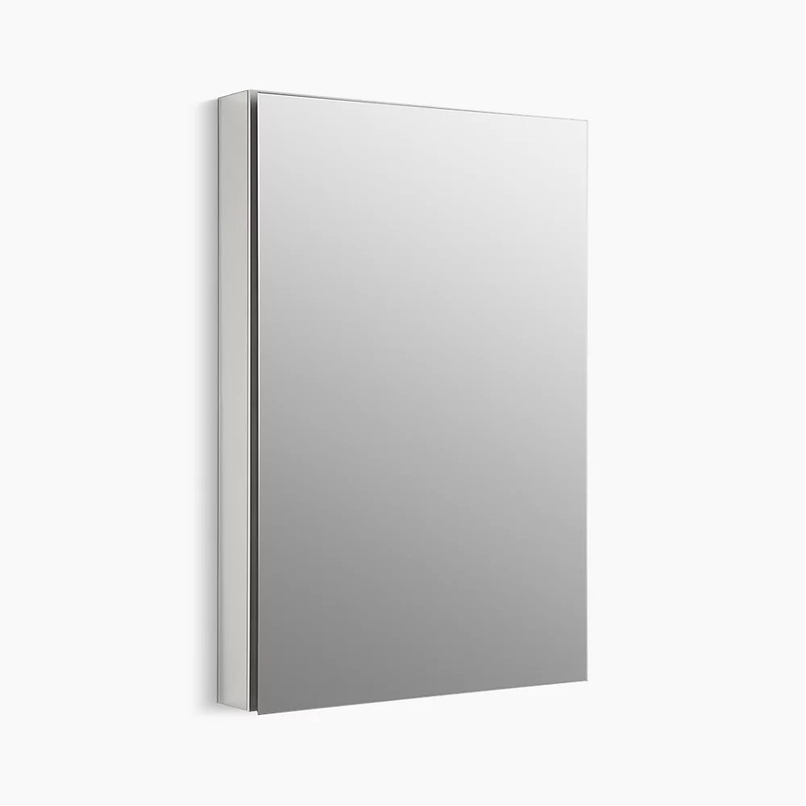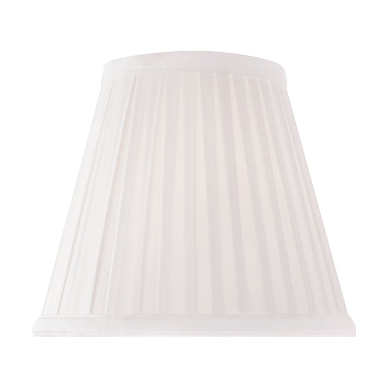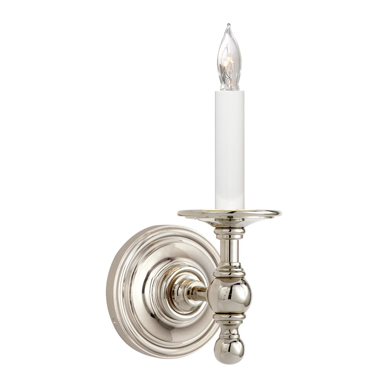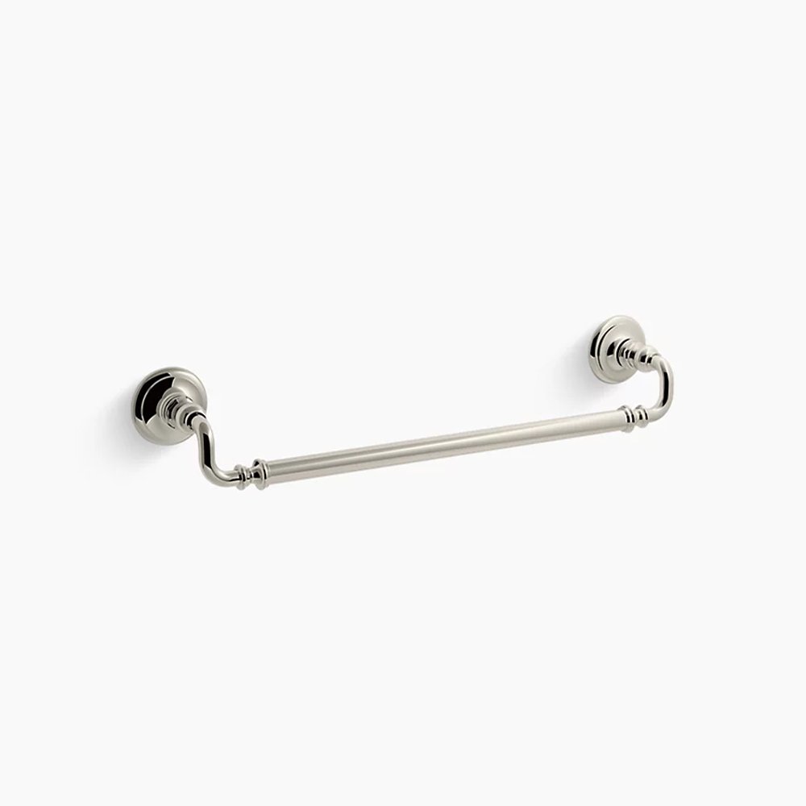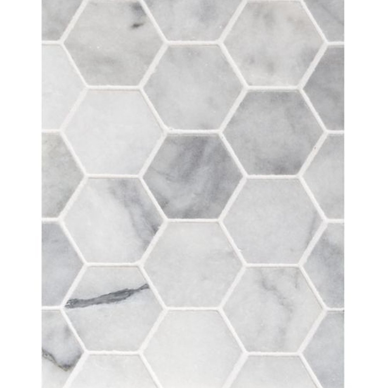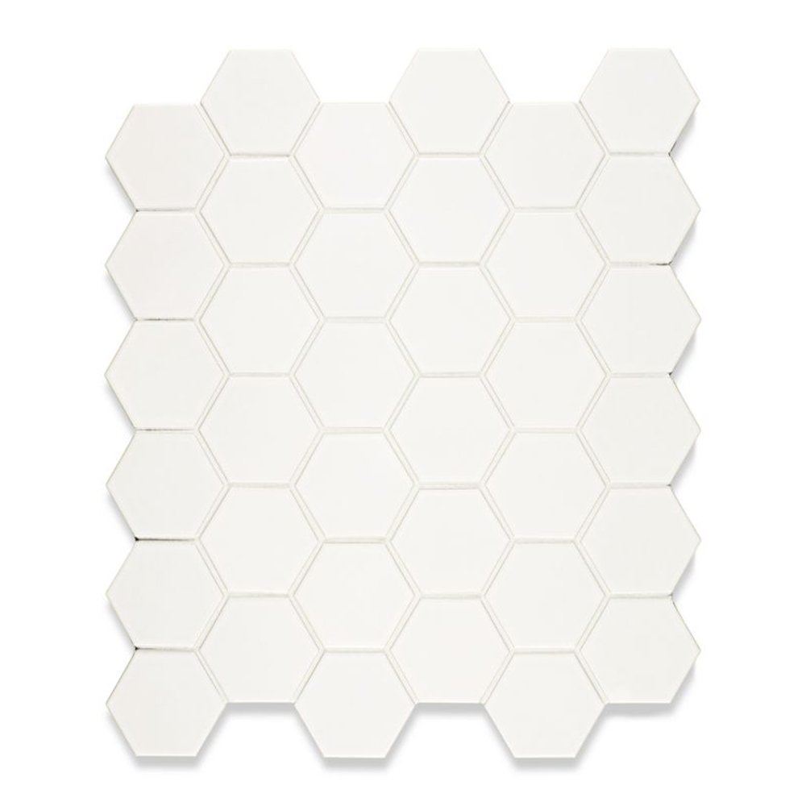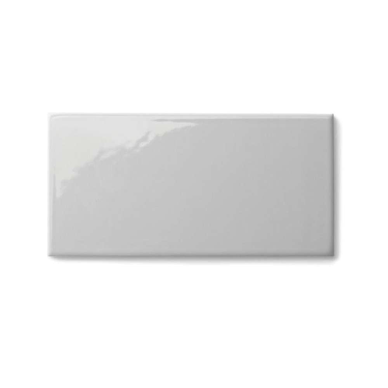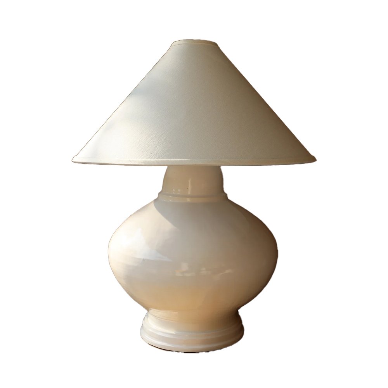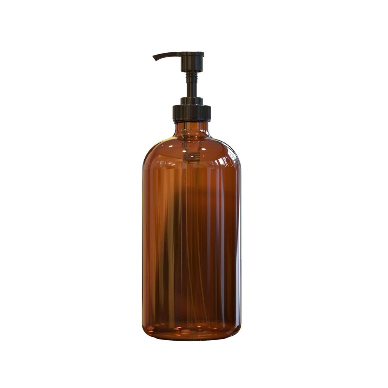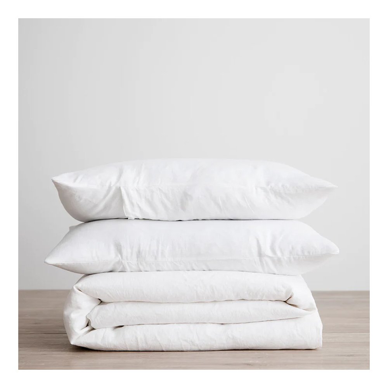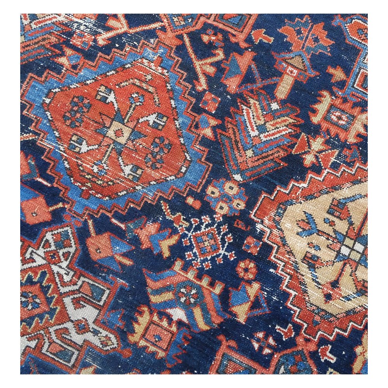A Timeless Renovation, Part Three: Primary Suite

Written by Michelle Adams | Photographed by Marta Xochilt Perez
Our product recommendations include items from our sponsors and/or contain affiliate links, which means we may earn a commission when purchases are made. Rest assured, every item is genuinely chosen by our editorial team.
BROUGHT TO YOU BY OUR FRIENDS AT California Closets, Hunter Douglas, Kohler, Wovn Home, and Emtek
Lonny editor Michelle Adams shares the transformation of her primary suite, and offers a resource guide to get the look.
After nearly two years of renovating, it’s finally time to start sharing some fun before-and-after content inside our home! For those of you who are new here, we’ve been renovating a 90’s-inspired ranch since spring of 2022 and have recently started sharing the process in our ten-part renovation series. In Part One, we transformed our neglected pool into a resort-inspired getaway; in Part Two, we gave our home some major curb appeal with a new deck; and now, in Part Three, we’re revealing our updated primary suite.
Stripe bedding from Tensira and an antique rug from Upstate Rug Supply add color and pattern to an otherwise neutral space.
My goal with this renovation is to create a home that will stand the test of time, or rather one that won’t look outdated again in another ten years. The key to achieving this is, of course, to be certain I don’t replace the existing 90’s trends with current 2020’s trends (read more about that here). So, I decided to remove the 90’s influence and take inspiration from classical architecture and historic homes when making my updates. To get started, I pored over design books by two of my favorite architects, Gil Schafer and Michele Bonan. Schafer’s A Place to Call Home provided inspiration for details ranging from baseboards to doorknobs and helped me view our new home as a blank canvas on which to infuse character.
Our primary suite was begging for character. Sporting wall-to-wall carpet, honey-colored doors and trim, a diagonal whirlpool tub, and mauve paint, it felt like a 90’s time capsule. However, the high ceilings, quality construction, abundant light, and spacious layout gave us a lot to work with.
My contractor and I got started by gutting the bathroom (don’t worry, we reused the cabinets in our barn and sent what was salvageable to Habitat for Humanity ReStore). To save on time and money, I decided to work within the existing plumbing footprint (meaning I kept the shower, bath, sinks, and toilet in the same place and merely updated the fixtures). We did need to scoot some rough plumbing around by a few inches here and there to accommodate the updated fixtures, but generally speaking, we left the plumbing where it was. I found a wood-paneled bathroom designed by Schafer that had nearly an identical layout to ours, so I referenced it when designing our bath and added mirrors to the paneling to brighten up the space. I chose fixtures by Kohler from their Artifacts collection, which is inspired by turn-of-the-century homes, and added a contemporary touch with an Eir smart toilet and Kathryn octagonal tapered sink legs. We finished the design with classic honed marble hexagon tiles from Ann Sacks, and a timeless white subway tile on the walls.
While my contractor was busy renovating our bathroom, I turned my attention to our walk-in closet. I’ve worked with the full-service team at California Closets here in Michigan for the past decade (their design team is basically on speed dial at this point, LOL), so I knew I could tackle the closet revamp without requiring much assistance from my contractor.
As a former New Yorker who had grown accustomed to tiny closets, I was thrilled to have so much space! So thrilled, in fact, that I made a deal with my husband: he could have the barn for his car projects if I could have the closet. We had ourselves a deal. The closet was—in theory—already good to go. It had a closet system with lots of drawers and a decent amount of hanging space. I contemplated keeping it, but ultimately decided that I wanted more from the walk-in. I wanted a room where I could get ready for the day that feels like me and is aligned with the rest of my home. So I met with my friend Janice Fischer of California Closets Michigan to measure the space and design my dream closet. Janice, of course, factored in my storage needs to maximize every inch of the room, but what I love most about working with her is that she also considers how I’ll feel in the space each morning. She incorporated warm and flattering lighting, mirrored doors and walls to mimic the design of my bathroom, and a strong focal point of glass shelving so that the closet is beautiful enough to leave the door open during the day. We chose the Belissima white finish that I’ve been using for several years and finished the closet with crown molding to elevate the look. I added a Noguchi lantern (the ultimate easy-going fixture) and laid a threadbare rug inside, along with a cool earthy chair to keep the space from feeling too “glamorous.” I proudly leave the door open as it’s now just as beautifully designed as the rest of our home.
Read on to see how we transformed the space.
Before
Before, our primary suite was lovely and solidly built, but very dated thanks to the use of popular 90’s micro trends such as honey colored doors and trim, a diagonal whirlpool tub, brushed nickel hardware and plumbing fixtures, wall-to-wall carpet, and so on. Luckily, a lot of these features were easy to update. We painted the doors and trim, added window sills with an apron, and added backband around the existing window casings and door casings to give the appearance of historic millwork. We worked within the same plumbing footprint to minimize cost while updating our plumbing fixtures and tile, and reused the bathroom cabinetry in our barn. The carpet was replaced with the same wood flooring that's found in the rest of our house, and we stained it a dark brown (almost black!) to give it some character. Finally, we gave the closet a major overhaul and paid special attention to the windows to maximize daylight and guarantee a good night’s sleep. Check it out.
After
The view of our bedroom from the primary bath. We replaced the solid bathroom door with a pair of French doors to allow more light into the room, and added new hardware from Emtek in polished nickel to elevate the look.
To create a strong focal point, we dressed our windows in Hunter Douglas Provenance Woven Wood Shade in Coconut , TAH-445, and Wovn Home Euro Pleat Drapery in Ivory Linen with a French Return Rod 7/8" thick in Matte Black.
Window Treatments
Since we live in the country, we wanted to maximize our views (and light!) during the day and block out landscape lighting and early sunrises while we sleep. So, we decided to use both shades and curtains to create a strong focal point, control the light levels, and add some energy efficiency. Our shades were inspired by one of my favorite interior designers, the late Sandy Gallin, who was known for his signature look: bright white walls, darkly stained wood floors (almost black!), white slipcovered upholstery, and woven wood window shades. As a nod to his look, I chose the Provenance woven wood shades from Hunter Douglas in the color Coconut and opted for a motorized system that allows us to open and close the shades with a remote or with our phones! For those of you looking to add shades to your home, I’ll be sharing the design and install process on Instagram in the coming weeks.
For drapery, I turned to my friends at Wovn Home, who created classic Euro pleat drapes in an ivory linen with chic matte black French-return rods. The heavyweight linen keeps our home warmer during the cold winter months, and the elegant drape emphasizes the room’s dramatic height.
Lastly, in the bathroom we wanted to have both privacy and light during the day, so I opted for shutters from Hunter Douglas that can be closed on the bottom and open on top (or open/closed all the way). They look fantastic and allow us to enjoy the sunlight while we get ready for the day.
Emtek’s Waverly Knobs, Wilshire Rosettes, and Plain Bearing Hinges in Polished Nickel dress up the formerly drab doors, along with a few coats of All White by Farrow & Ball.
The view of my closet from our bedroom. I love it so much that I keep the door open!
Before
Before, the existing closet system lacked personality and a clear focal point, so I worked with the team at California Closets to customize the space and amp up the style. My closet now feels aligned with the rest of our home and is, of course, a joy to get dressed in.
I recently stopped buying leather, so I want to be certain I take good care of the pieces I’ve already invested in. The glass shelving spotlights my favorite finds and is custom designed for fit.
Built-in hampers slide out for easy access and ensure the closet says tidy, while glass doors keep my sweaters safe from moths.
An extra-deep drawer to store my large cuffs and chunky silver jewelry.
Warm LED lighting on a dimmer creates a flattering glow on each bay of clothing.
NewStyle Composite Shutters by Hunter Douglas allow both light and privacy, while a Kohler Artifacts Freestanding Tub adds timeless appeal.
A honed marble hexagon tile from Ann Sacks creates a crisp and classic look that will never go out of style.
Before
Before, the large diagonal whirlpool tub and oversized vanity occupied a lot of space and felt dated. Now, the streamlined fixtures open up the floor plan while the mirrored walls add light and the illusion of height and depth. Hard to believe it’s the same space!
A floor-mount bath filler and vintage-inspired ball-and-claw feet add a sense of historic charm.
The medicine cabinet of my dreams! This mirrored beauty elevates our morning routine and makes my skincare products look like works of art.
Since we didn’t have room in the wall for recessed medicine cabinets, my contractor built a ledge beneath them to help disguise the depth and to unify the two sinks.
The modern design of the Eir smart toilet offers a nice style juxtaposition and a tremendous amount of function—a heated seat, built-in bidet, and automatic flush to name a few!
We selected both a rainhead and a HydroRail®-S shower column in our small but mighty shower.





